Prospect Heights, Brooklyn
Co-op Condo Interior Architecture and Design
Custom floor plan, Code-compliant Renovation by Stories Architecture
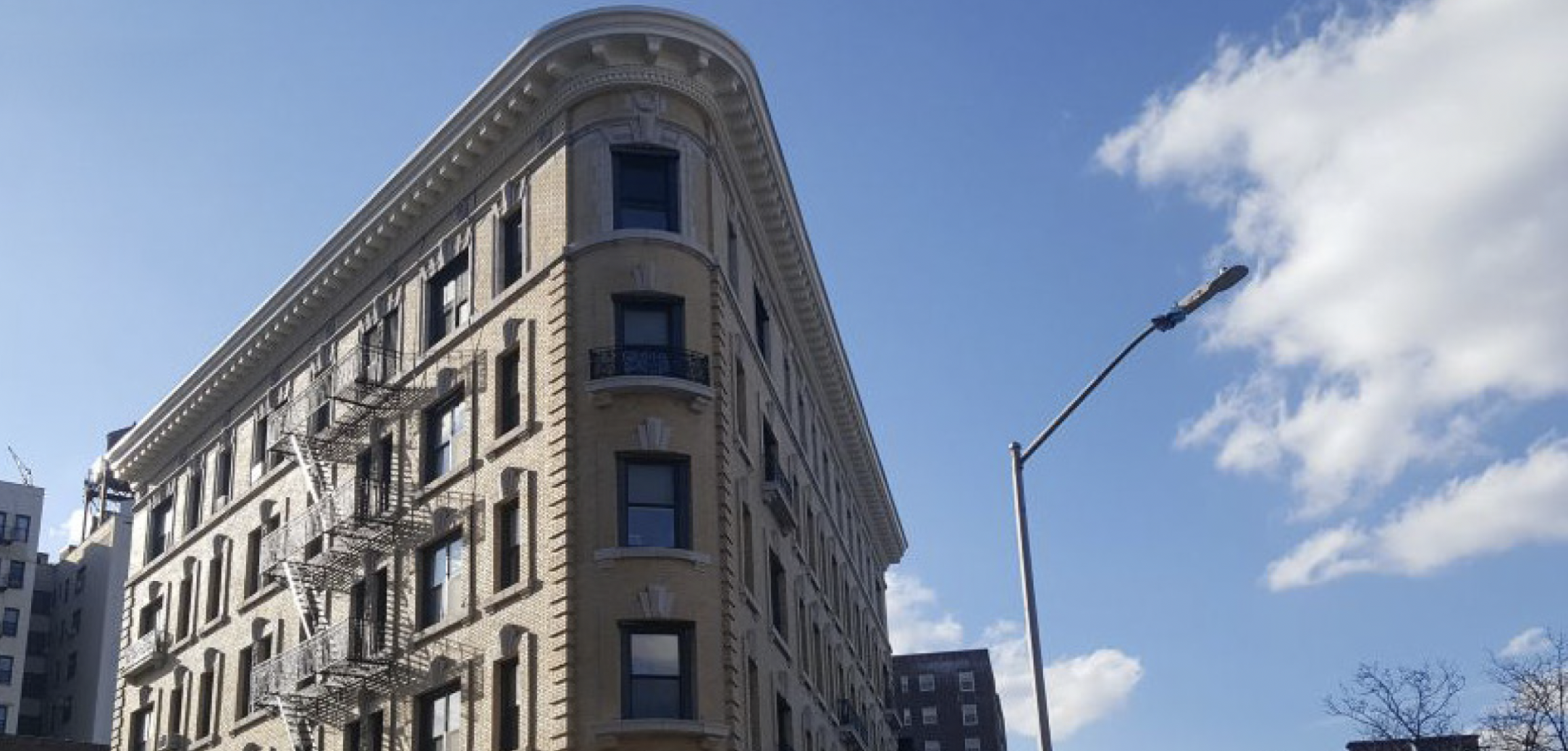
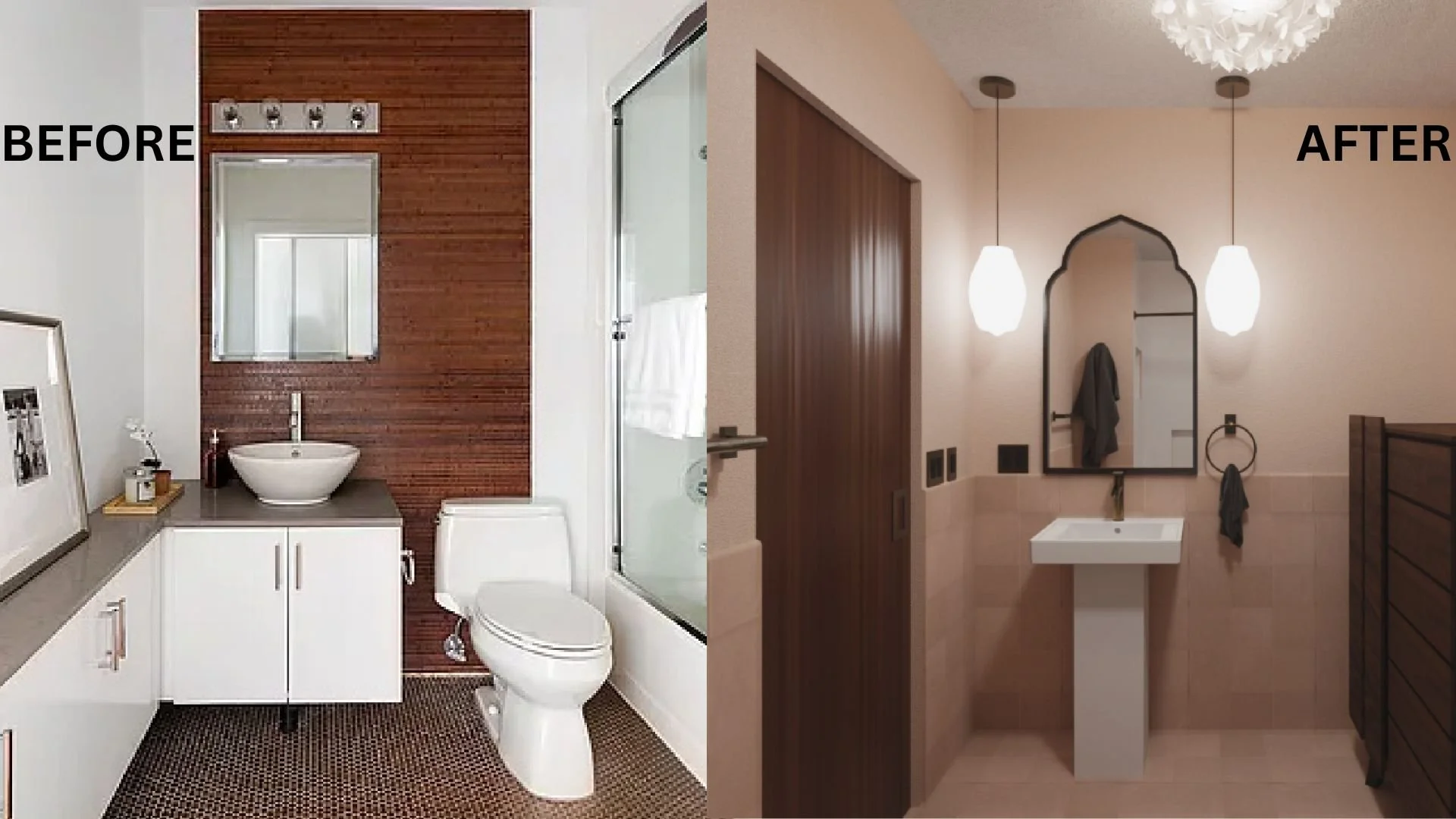
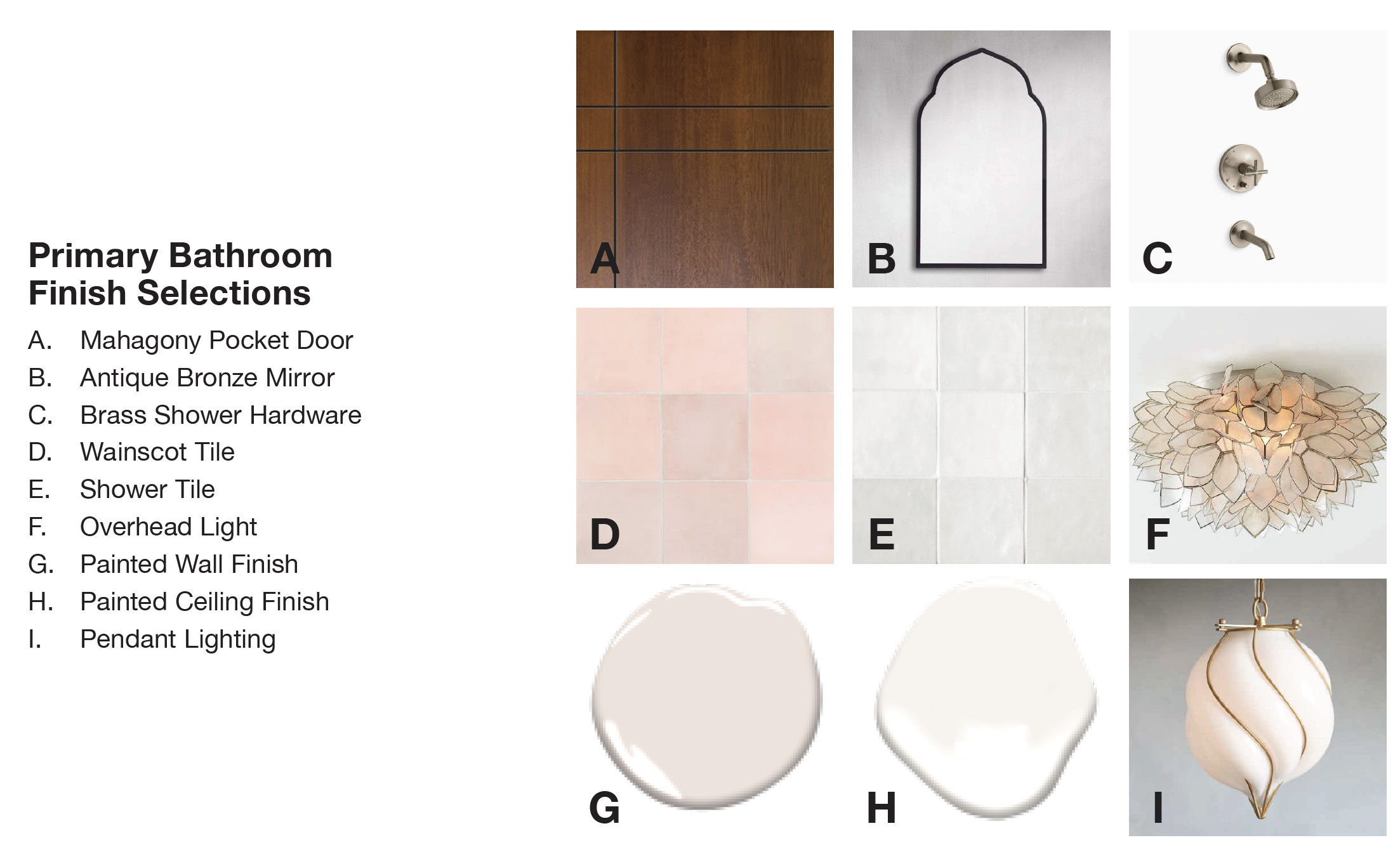
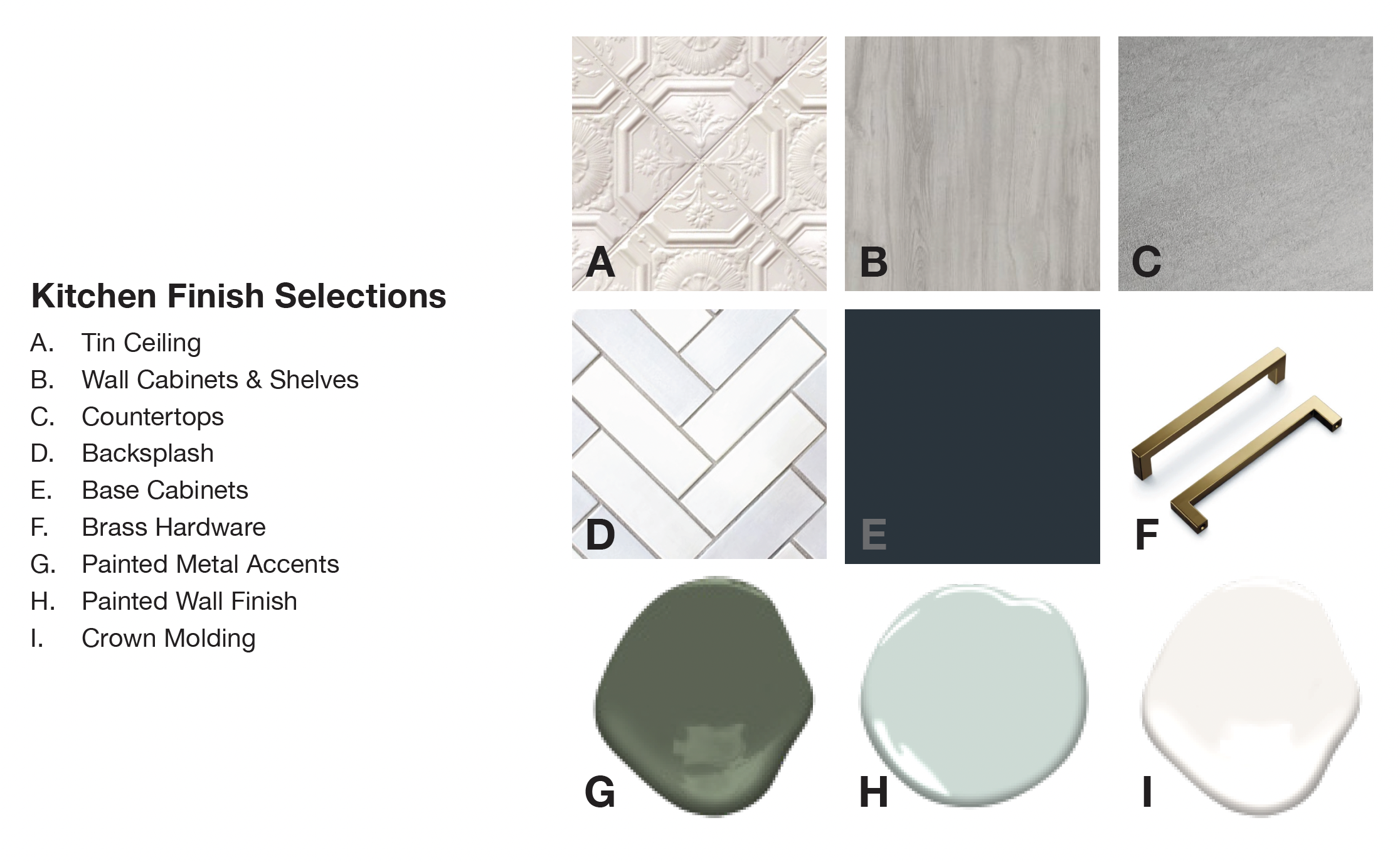
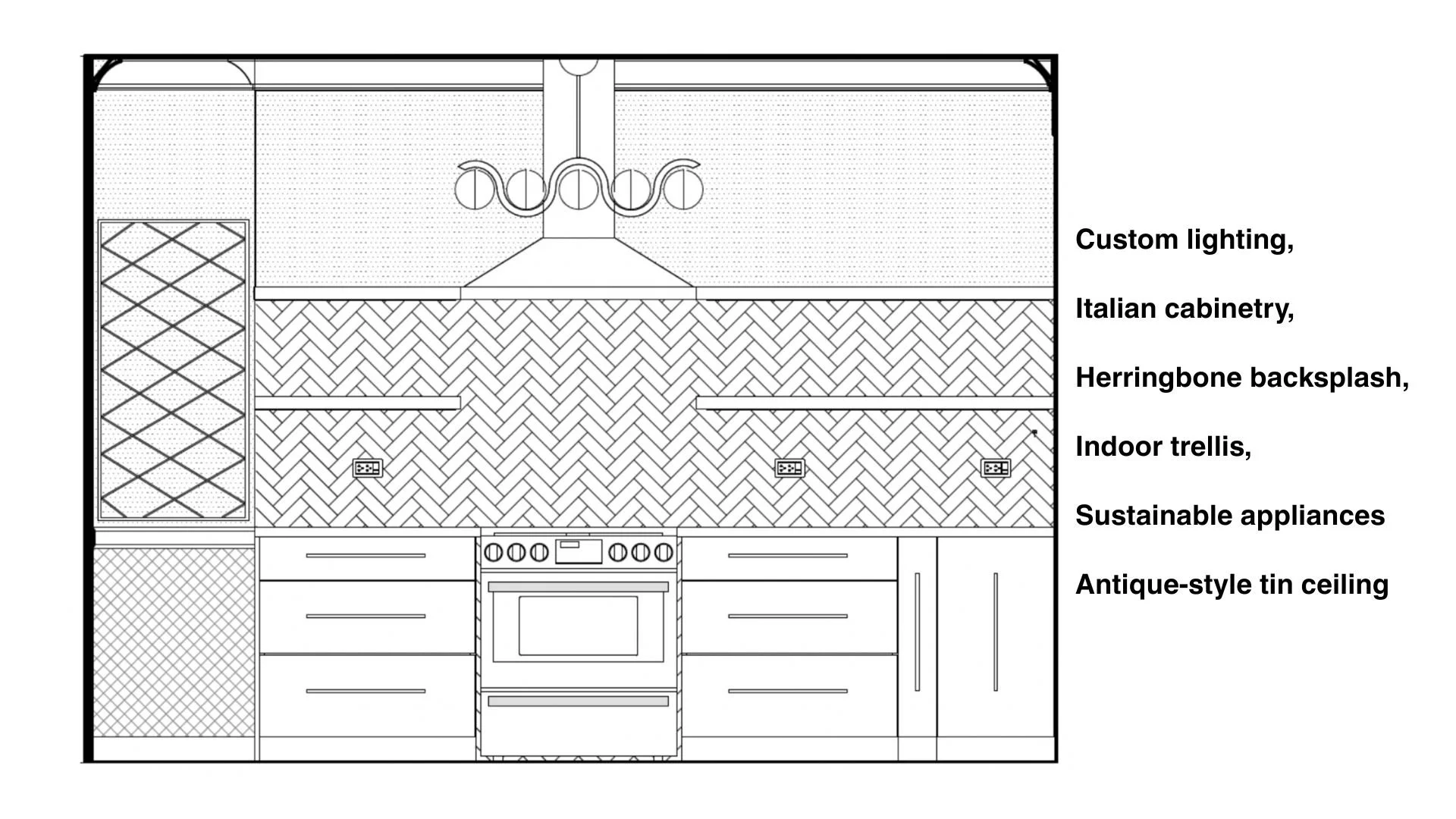
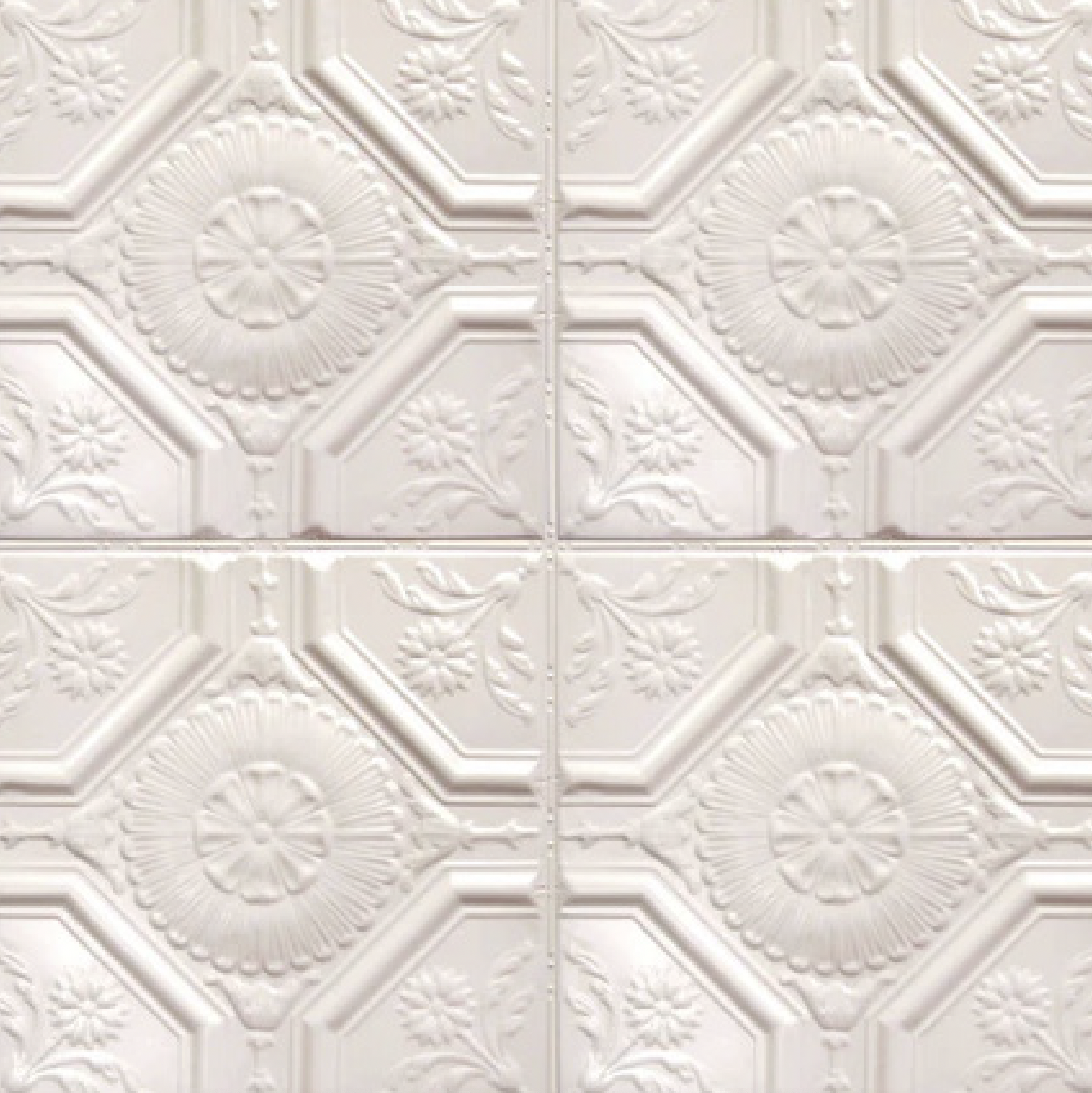
Prospect Heights, Brooklyn
(Under Construction; Target Completion January 2026)
Project Overview
A fully bespoke interior architecture and interior design remodel of a Prospect Heights co-op apartment in a 19th-century walk-up. The >$2M home is undergoing a $600,000 renovation to replan the layout for a growing family and elevate everyday function with refined materials, custom cabinetry, and lifestyle-driven details.
Scope & Services
Stories led the project from palette and program through repermitting and code compliance, construction documents, contractor bidding, and ongoing construction guidance. We coordinated closely with the co-op board, structural engineer, general contractor, and an imported Italian cabinetry partner to ensure performance, durability, and a premium tactile experience—down to the feel of every cabinet open/close.
Design & Materials
The reconfigured floor plan improves circulation, storage, and family zones while maintaining the building’s historic character. Bespoke tile and color selections, upgraded appliances, and custom millwork anchor a calm, modern palette that’s resilient for daily life and adaptable as the family’s needs evolve.
Technical & Compliance
The project resolves legacy conditions and prior non-compliant work through full repermitting, fire-rating, and detailed coordination of building systems—protecting long-term value for the owners and the co-op.
Value for Homeowners & Developers
Our approach blends interior architecture + brand-savvy design with technical delivery (permitting, CDs, project management). For Chicago and New York clients, that means spaces that look exceptional, live better, and perform—linking design choices to lifecycle value, durability, and resale potential.

